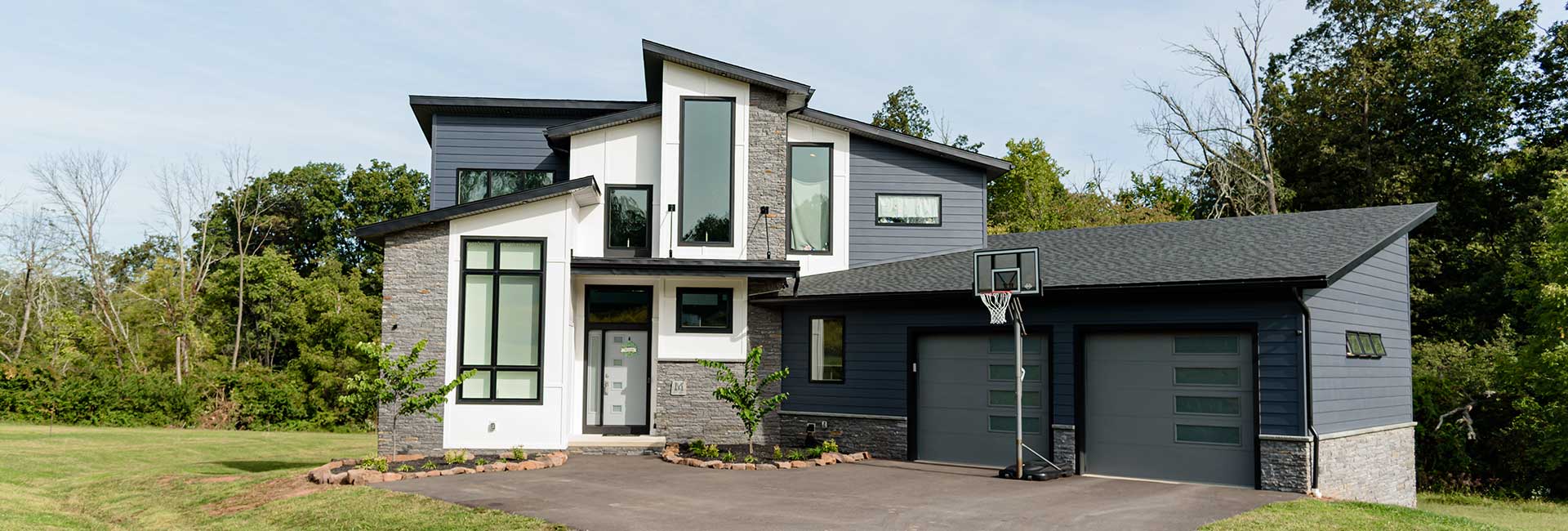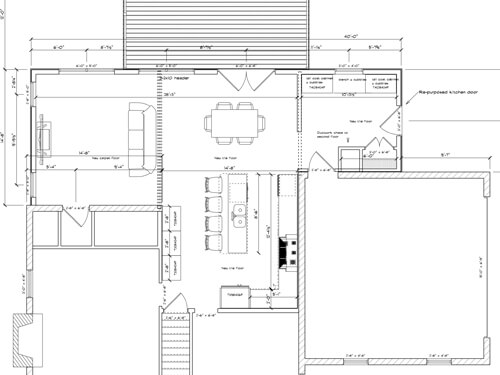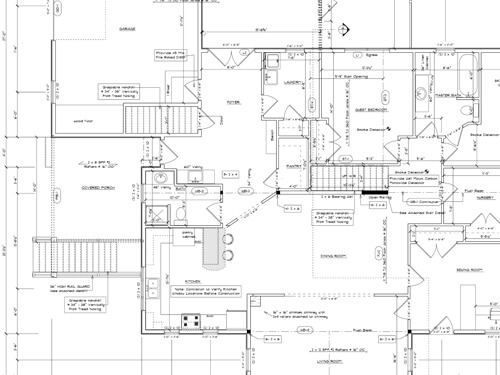Professional Custom Home Design Services
From design to reality!
Designed to alleviate fears and provide a smooth, easy experience, our custom home design process was created with you in mind. At Forest Ridge Builders, we understand how daunting building a new home or addition can be. The uncertainties surrounding future possibilities, unknown costs, regulations, and approval processes, quickly add up. However, our team will work efficiently and communicate with you from the initial concept and rough numbers to the design phase and approvals, providing top-rated home design services every step of the way.
Contact us today to start your custom home design journey!
Personalized Home Layout Designs
Our integrated home layout design approach guarantees every aspect of your new build is carefully considered and expertly executed. With the help of our in-house drafting team, we streamline communication, leaving you with a single point of contact for all custom house layout questions. Our designer and builder also work together, providing unified and budget-conscious recommendations.
When planning your home layout design, it’s important to consider the following:
- Lifestyle - design your layout to fit your family’s daily routines, activities, and preferences.
- Space utilization – maximize available space and avoid wasted areas in your home.
- Future needs – consider changes in family size, resale value, and aging in place.
- Traffic flow – ensures smooth movement throughout your home, through well-placed doorways, hallways, and more.
Our team is ready to guide you through our process. Contact our team to design your perfect home!
Easily Design Your Own House Floor Plans With Our Team
Creating your custom house design floor plans has never been easier! With our expert team, you can smoothly design your own house floor plans for your unique needs and style. We make exploring different layouts, features, and options fun and exciting.
Design your own house floor plans using our step-by-step process:
- Set Up a Meeting - We will start by sitting down and listening to your needs, dreams, and ideas for the new space. We offer suggestions along the way to help guide you toward the best solution.
- Start Researching - Our team will spend time collecting information regarding applicable zoning codes, stormwater regulations, and more. We then create an outline of project details and a rough budget cost range.
- Get Approval & Start Drafting – Once payment is collected, we begin drafting plans. We consider the layout and typography of the building or existing home we are working with, along with your needs and wants. We understand that adjustments will be necessary, as new ideas form and work through the revisions until you and our team are satisfied with the design. Additionally, we help you select a civil engineer and septic system consultant, to start developing site and septic plans for your build. This creates consistency with your goals!
- Estimating - We put together project proposals the old-fashioned way, taking 3-4 weeks. We price out lists of materials, get proposals from subcontractors, estimate the labor needed, and put together our total project cost. We strive to keep our numbers accurate! The proposal, typically 4 to 7 pages, will include a paragraph with details for every major item in the house. During this time, you can also work on securing financing, with our supporting documents as needed.
- Accept Proposal & Acquire Site Permits – Once you accept our proposal and building and site plans, we begin gaining approval for building permits. Typical lead times for gaining approval of stormwater and other site-related permits is 3-4 months, while the lead time for approval of building permits is 3-4 weeks.
- Start Building! - From initial contact to start of construction, the timeline is 3-4 months for home additions and 6-8 months for new homes. While time to build for additions is usually 3-4 months for home additions and 4-5 months for new homes. We manage all the building inspections, material ordering, supervision of any subcontractors, and general oversight of the project. You select the finishes and colors with our assistance; we handle the rest!
Our team has the experience necessary to complete projects professionally. Each one of our projects has an assigned project manager, as well as a designated crew leader to lead our crew of craftsmen. Our craftsmen can complete any interior and exterior carpentry-related tasks, and we have a team of trusted subcontractors for masonry and mechanical-related trades.
Still have questions about our process? Reach out or At call to get more information about our custom house design floor plans!
Contact Us About Our Custom Home Design Services
In choosing Forest Ridge Builders for custom home design, you’re not just building a house but creating a home tailored to your unique lifestyle and preferences. We are dedicated and committed to making your dream custom home a reality - planning and executing everything to the last detail. Let’s work together to craft a custom home design that reflects your personality and meets your needs for years to come.
Reach out today to learn more about our home design services or visit our Custom Home gallery for inspiration!



